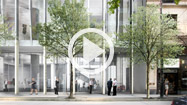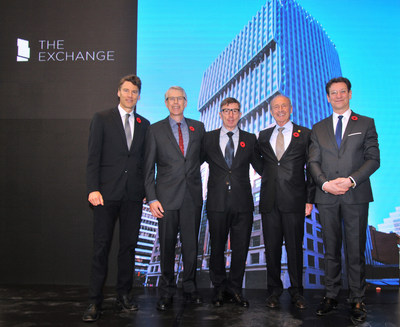Inside the Design Process of The Exchange with Swiss Architect Harry Gugger
The transformation of Vancouver's Old Stock Exchange into a 31-storey architectural marvel is nothing short of extraordinary. At the helm of this ambitious project is Swiss architect Harry Gugger, renowned for his visionary designs and innovative approach to architecture. This blog post delves into the intricate design process behind The Exchange, exploring its historical significance, design philosophy, collaboration efforts, and sustainability initiatives.
Harry Gugger: A Visionary Architect
Harry Gugger is not just an architect; he is a visionary who has redefined modern architecture with his unique blend of creativity and functionality. Born in Basel, Switzerland, Gugger's career took off when he joined Herzog & de Meuron, where he contributed to iconic projects like the Tate Modern in London. His work is characterized by a deep understanding of context and a commitment to pushing the boundaries of architectural design.
Gugger's involvement in The Exchange project showcases his ability to marry historical elements with contemporary design. His approach emphasizes not only aesthetic appeal but also the building's interaction with its environment and users. By focusing on these aspects, Gugger ensures that each project he undertakes is both innovative and timeless.
The Historical Significance of Vancouver's Old Stock Exchange
The Old Stock Exchange in Vancouver holds a special place in the city's history. Built in 1929, it served as a bustling hub for financial activities during a time when Vancouver was emerging as a key player in Canada's economic landscape. Its architectural style, characterized by neoclassical elements, reflects the optimism and growth of that era.
Preserving this historical essence while transforming it into a modern office space posed unique challenges. The building's original façade needed to be retained to maintain its heritage status. This required meticulous planning and execution to ensure that new additions did not overshadow the historical features but rather complemented them.
Design Philosophy and Architectural Approach
At the core of Harry Gugger's design philosophy is the belief that architecture should be an experience rather than just a structure. For The Exchange, this meant creating spaces that are not only functional but also inspire those who inhabit them. The design incorporates open floor plans and abundant natural light to foster creativity and collaboration among its occupants.
Gugger's architectural approach also involves integrating cutting-edge technology with traditional craftsmanship. This is evident in The Exchange's use of advanced materials and construction techniques that enhance both performance and aesthetics. By blending these elements seamlessly, Gugger has created a building that stands as a testament to modern architectural innovation.
Collaboration with Credit Suisse and SwissReal

The successful transformation of Vancouver's Old Stock Exchange would not have been possible without the collaboration between Harry Gugger, Credit Suisse, and SwissReal. These partnerships brought together expertise from various fields, ensuring that every aspect of the project was executed with precision and care.
Credit Suisse provided financial backing and strategic insights, while SwissReal contributed its extensive experience in real estate development. Together with Gugger's architectural vision, these collaborations resulted in a cohesive project that meets both aesthetic and functional requirements.
- Credit Suisse: Financial backing
- SwissReal: Real estate expertise
- Harry Gugger: Architectural vision
This synergy allowed for innovative solutions to be implemented throughout the design process, ultimately leading to a successful outcome that exceeded expectations.
Sustainability and Innovation in Modern Architecture
In today's world, sustainability is no longer an option but a necessity. Recognizing this imperative, Harry Gugger incorporated numerous sustainable features into The Exchange's design. These include energy-efficient systems, green roofs, and rainwater harvesting technologies aimed at reducing environmental impact.
A notable aspect of this project is its commitment to achieving LEED Platinum certification—one of the highest standards for sustainable building practices globally. This dedication underscores Gugger’s belief that architecture should contribute positively to society by minimizing resource consumption while maximizing user comfort.
| Feature | Description |
|---|---|
| Energy Efficiency | Advanced HVAC systems |
| Green Roofs | Reduces heat island effect |
| Rainwater Harvesting | Collects rainwater for reuse |
By prioritizing sustainability alongside innovation during every stage—from conception through completion—Gugger has set new benchmarks for environmentally conscious architecture worldwide.
Challenges and Solutions in Transforming a Historic Building
Transforming such an iconic structure as Vancouver’s Old Stock Exchange came with its own set of challenges—chief among them being how best preserve its historic character while accommodating modern needs without compromising either aspect significantly.
One major challenge was integrating new structural elements without altering or damaging existing ones—a task requiring delicate balance between preservation efforts versus modernization demands placed upon architects like Harry Gugger during renovations like these!
To address these issues effectively required creative problem-solving skills coupled with technical expertise which enabled seamless integration between old/new components thereby ensuring overall harmony throughout entire edifice despite disparate origins involved therein!













